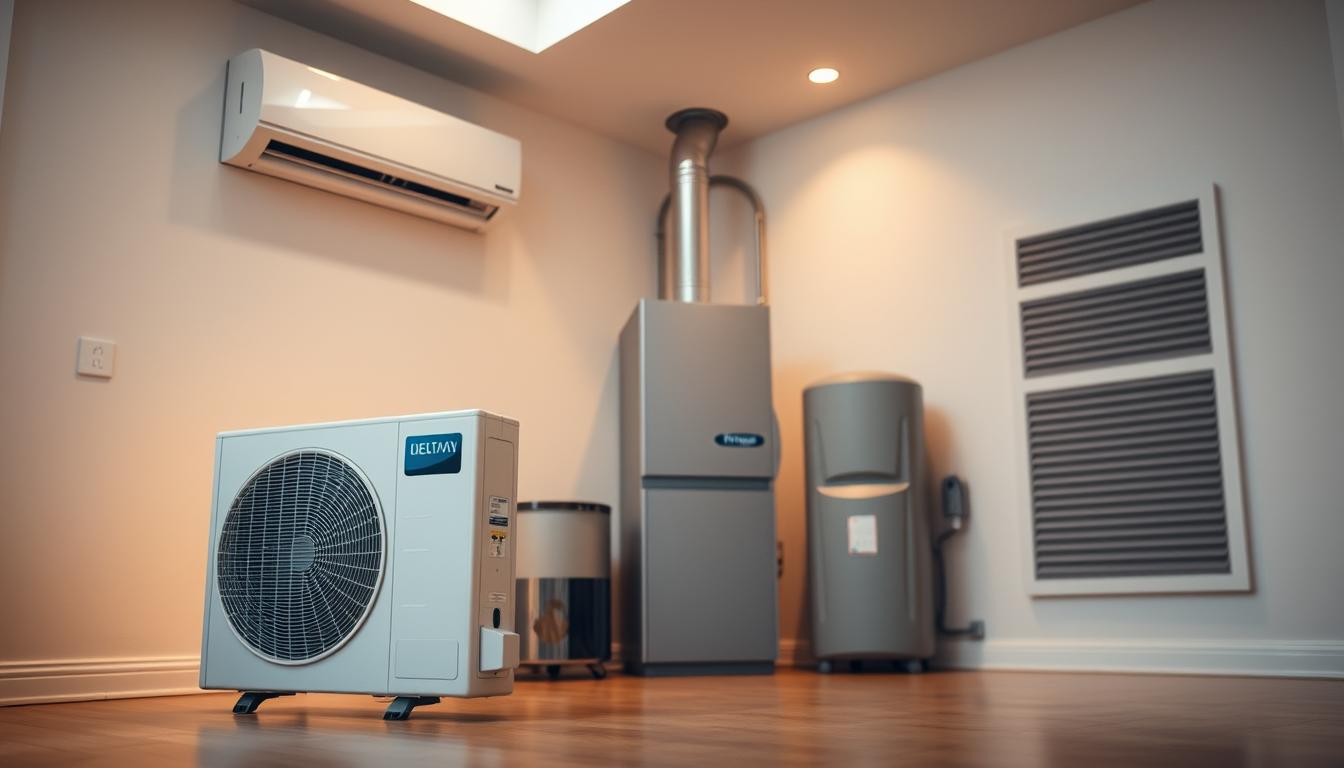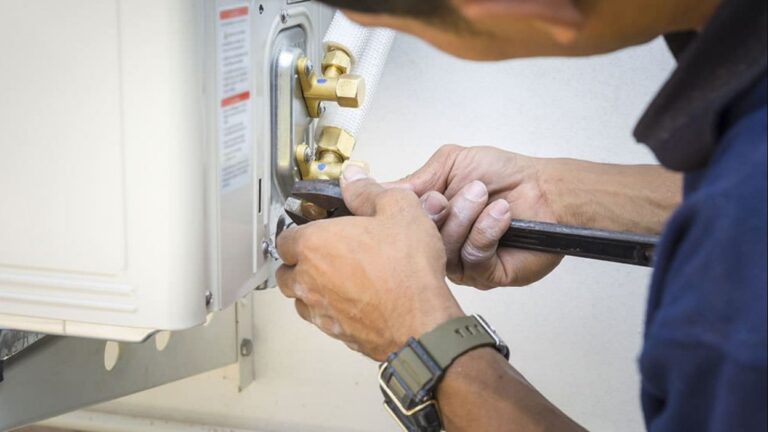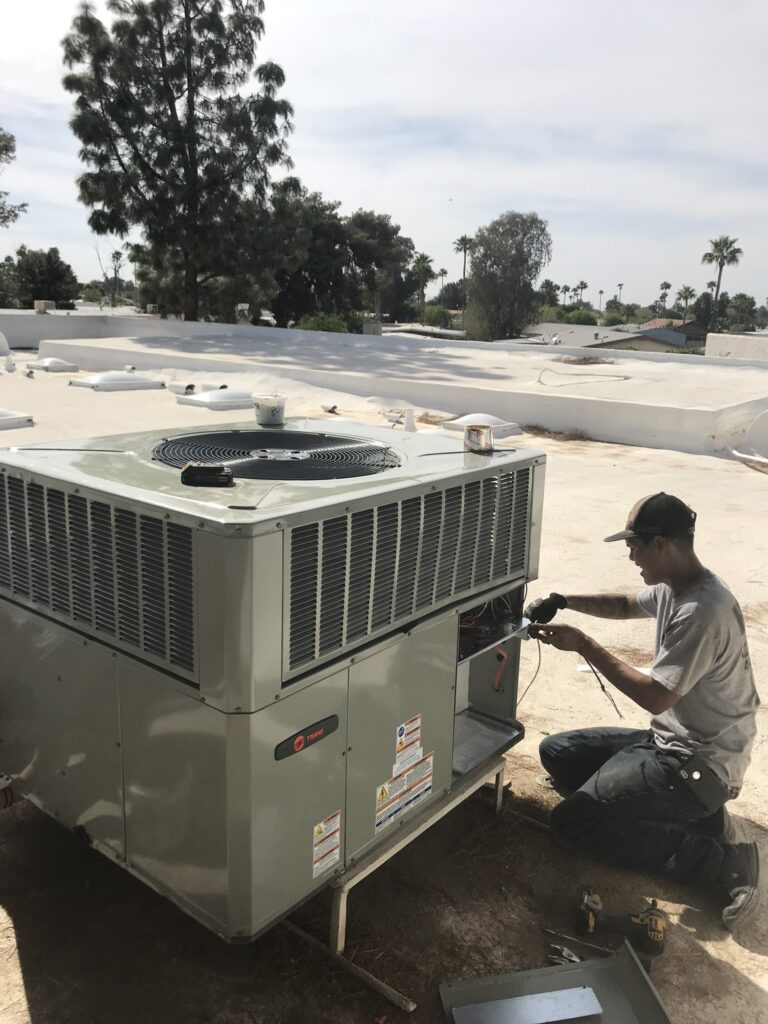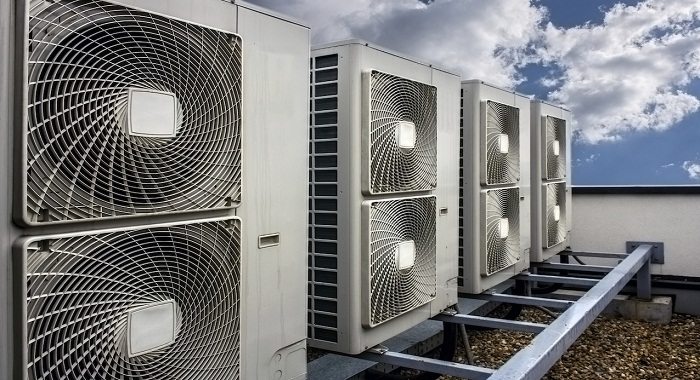HVAC Options for Room Additions: What You Need to Know
Adding a new space to your home can be an exciting project, but it also presents unique challenges when it comes to maintaining a comfortable temperature.
Your existing heating and cooling system may not be equipped to handle the additional space, and extending ducts to the new area may not be the most efficient solution.
Different types of room additions, such as sunrooms or converted garages, have distinct HVAC requirements based on their usage patterns and construction.
Understanding your options is crucial to making cost-effective decisions that maintain comfort throughout your expanded living space.
Key Takeaways
- Assess your existing HVAC system’s capacity to handle additional space.
- Consider the type of room addition and its specific HVAC needs.
- Explore various heating and cooling solutions for your addition.
- Plan carefully to ensure comfort and efficiency.
- Make informed decisions to avoid unnecessary expenses.
Understanding HVAC Needs for Home Additions
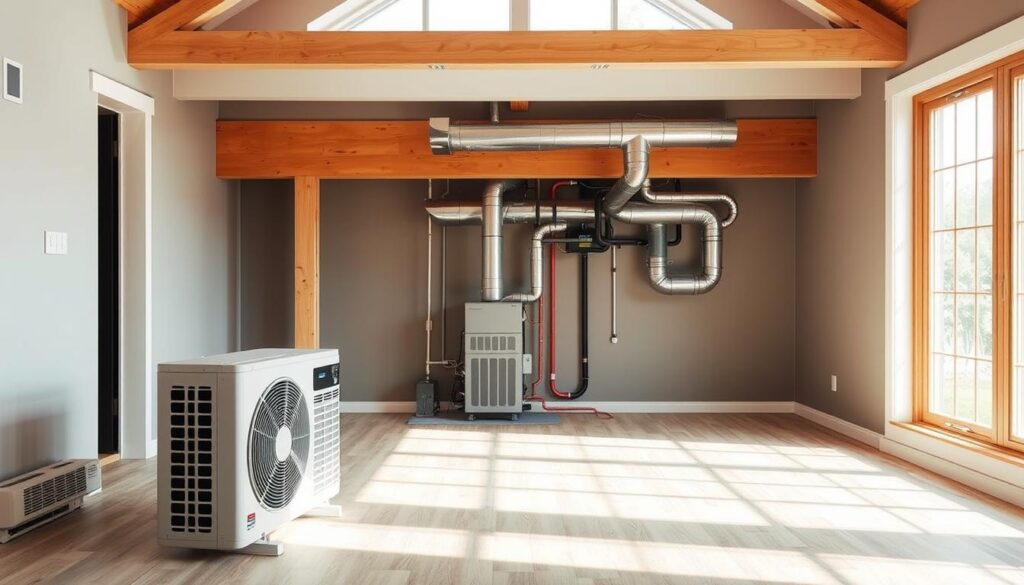
When expanding your home, understanding the impact on your HVAC system is crucial. HVAC systems are specifically calibrated to the unique characteristics of each home, taking into account factors such as square footage, insulation levels, window count, and local climate conditions.
Your existing HVAC system was sized to maintain comfortable temperatures in your home as originally designed. However, adding new space changes the heating and cooling load calculations for your entire house.
Why Your Existing System May Not Be Sufficient
When you add a room or wing to your home, your existing system likely won’t have the capacity to maintain comfortable temperatures throughout the expanded space. Attempting to heat and cool additional square footage with an undersized system can lead to uneven temperatures and excessive strain on your equipment.
The age and efficiency of your current HVAC system play a significant role in determining whether it can be modified to accommodate the new space.
How Home Additions Impact Your Heating and Cooling Requirements
Home additions change the overall heating and cooling load calculations for your entire house, potentially affecting airflow and temperature control in existing rooms. Understanding the relationship between square footage and HVAC capacity is essential to determine the additional heating and cooling capacity required for your home addition.
Professional load calculations are necessary to ensure that your HVAC needs are met, and energy efficiency is maintained.
Types of Home Additions and Their HVAC Challenges
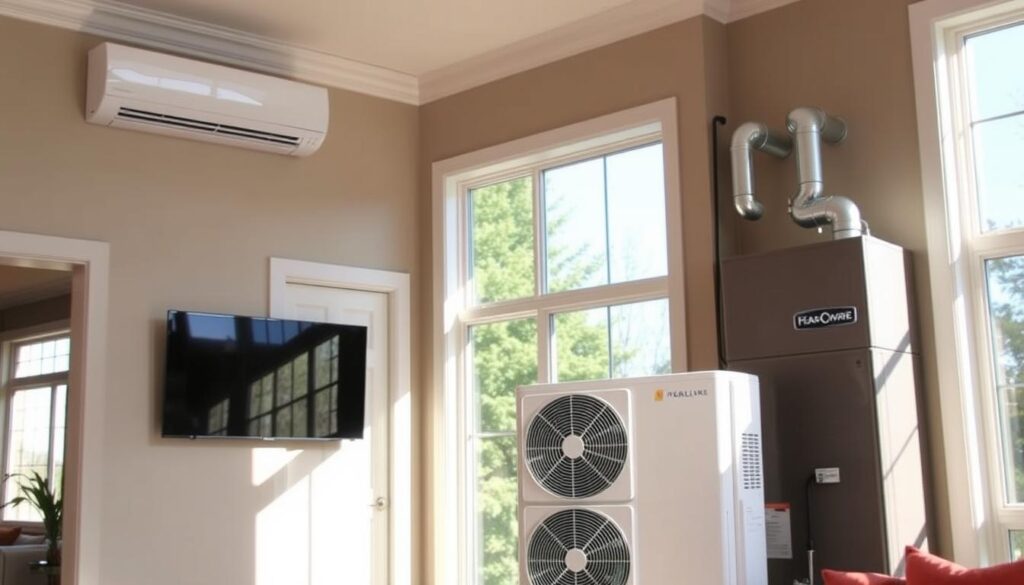
Home additions come in various forms, each presenting unique heating, ventilation, and air conditioning (HVAC) considerations. Whether you’re expanding your living space or converting an existing area, understanding the specific HVAC challenges associated with your project is crucial for achieving a comfortable and energy-efficient home.
Traditional Room or Wing Additions
Traditional room or wing additions involve expanding your home’s footprint with entirely new construction. This type of new addition requires comprehensive HVAC planning, similar to new home construction. These larger additions often necessitate significant modifications to your existing HVAC system or the installation of a separate dedicated system to ensure the room is properly heated and cooled.
Converted Spaces: Basements, Attics, and Garages
Converted spaces like basements, attics, and garages present unique HVAC challenges. These areas weren’t originally designed as living space, so they often lack proper insulation and air circulation. Basements benefit from natural insulation from the ground but may struggle with humidity control. Garage conversions, in particular, face strict code restrictions that often prohibit extending existing ductwork, requiring standalone HVAC solutions.
Sunrooms and Four-Season Rooms
Sunrooms and four-season rooms experience extreme temperature fluctuations due to extensive glass surfaces, creating substantial heating and cooling demands. The seasonal usage patterns of these additions may influence whether a year-round HVAC solution is necessary or if seasonal options might be more cost-effective. Proper insulation and air sealing are critical to ensuring these spaces remain comfortable throughout the year.
| Type of Addition | HVAC Challenges | Potential Solutions |
|---|---|---|
| Traditional Room or Wing | Requires comprehensive HVAC planning | Modify existing HVAC or install a new system |
| Converted Spaces | Lack of insulation and air circulation | Standalone HVAC solutions, humidity control |
| Sunrooms and Four-Season Rooms | Extreme temperature fluctuations | Proper insulation, air sealing, seasonal HVAC options |
Extending Your Existing HVAC for Home Additions
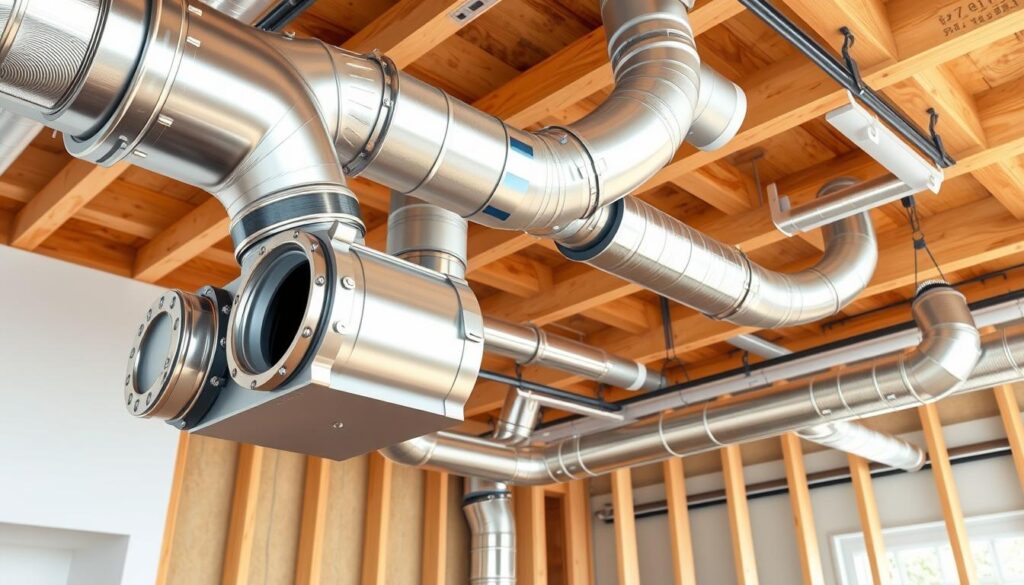
For homeowners looking to add new space, determining whether their existing HVAC system can be extended is a crucial step. This decision involves evaluating the capacity of your current system, the size and layout of the addition, and the overall condition of your HVAC equipment.
When Extension Is a Viable Option
Extending your existing HVAC system to serve a home addition is typically viable when the addition is relatively small compared to your current living space. A professional HVAC contractor must assess your system’s capacity to handle the additional square footage. The age and condition of your existing equipment also play a significant role in deciding whether an extension is practical or if replacing it with a larger system is more sensible.
- Assess the current system’s reserve power to handle additional space.
- Consider the age and condition of your existing HVAC equipment.
- Evaluate the need for modifications to your return air system.
Adding Ductwork to Your Current System
Adding ductwork to your current system requires careful planning to maintain proper airflow balance throughout your home. It’s essential to identify accessible routes through walls, ceilings, or floors to reach the new space without compromising your home’s structural integrity. For more detailed information on HVAC options for home additions, you can visit D&B Climate Care’s blog.
Potential Limitations and Considerations
While extending your existing HVAC system can be a cost-effective solution, there are potential limitations and considerations. These include reduced efficiency, uneven temperature distribution, and accelerated wear on your equipment. Additionally, local building codes may require load calculations to verify that your existing system can handle the additional space before approving ductwork extensions.
- Potential for reduced system efficiency.
- Risk of uneven temperature distribution.
- Possible need for load calculations as per local building codes.
By carefully evaluating these factors and consulting with a professional HVAC contractor, you can make an informed decision about whether extending your existing HVAC system is the right solution for your home addition.
Standalone HVAC Solutions for New Spaces
As homeowners expand their living spaces, they must also consider how to effectively heat and cool these new areas. Standalone HVAC solutions offer a range of options for home additions, providing comfort and efficiency without necessarily modifying the existing HVAC system.
Ductless Mini-Split Systems
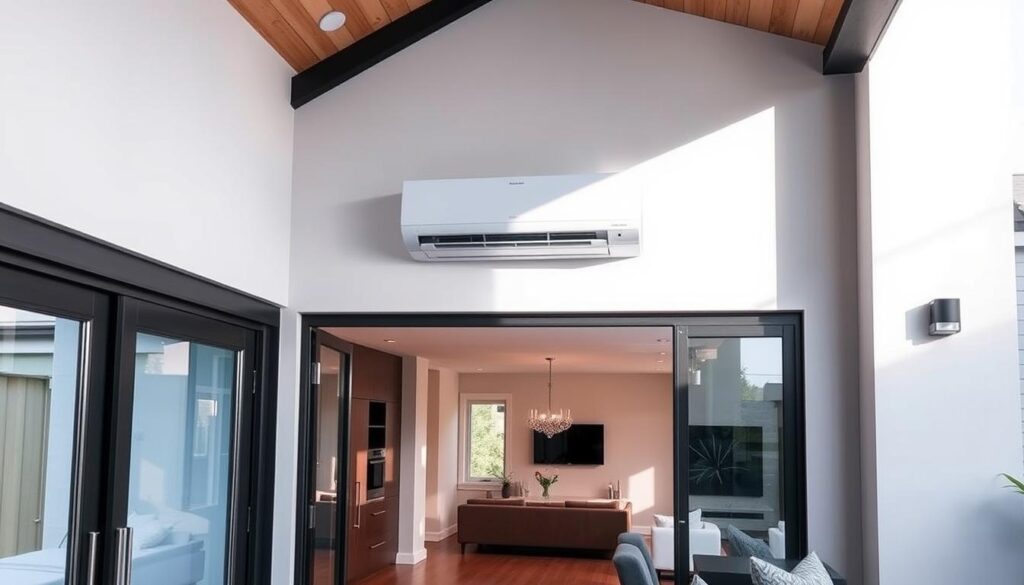
Ductless mini-split systems have become a popular choice for home additions due to their flexibility and efficiency. These systems eliminate the need for extensive ductwork, requiring only a small hole in the wall for the refrigerant line connecting the indoor and outdoor units.
They provide both heating and cooling capabilities, making them ideal for year-round comfort in new spaces. Their efficiency and relatively simple installation process make them an attractive option for many homeowners.
Installing a Second HVAC System
For larger additions, installing a completely separate second HVAC system with its own ductwork can provide optimal comfort without compromising the existing system. This approach is particularly beneficial for significant expansions or when the existing system is nearing capacity.
It allows for independent temperature control in the new space, enhancing overall comfort and potentially improving energy efficiency.
Heat Pumps for Year-Round Comfort
Heat pumps offer efficient year-round temperature control and can be excellent options for additions. They can operate as standalone systems or be paired with existing furnaces in hybrid setups, providing both heating and cooling.
This versatility makes them a valuable consideration for homeowners seeking to enhance comfort in their new spaces.
Window Units and Other Budget-Friendly Options
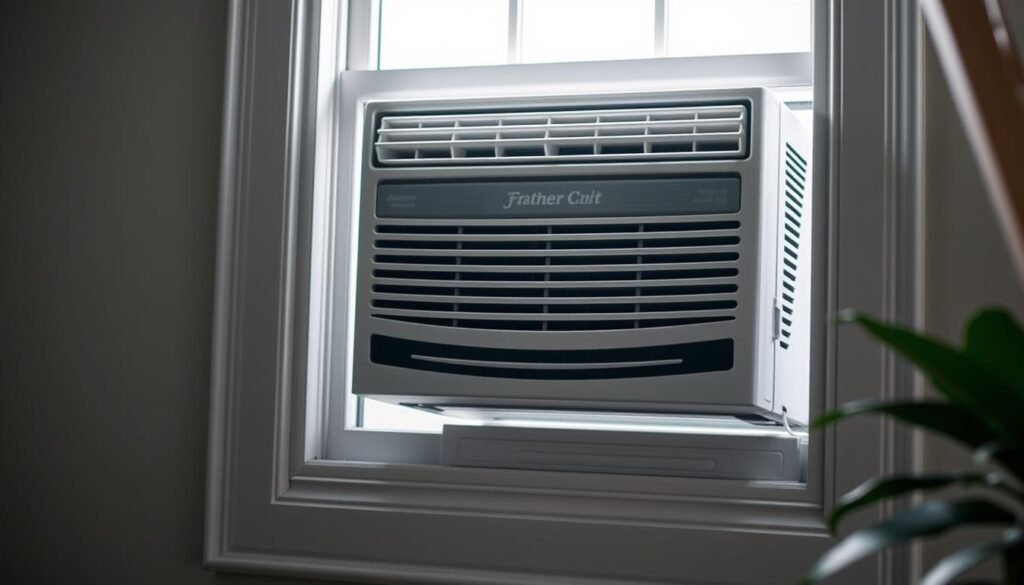
Window air conditioners and portable units represent budget-friendly cooling options for smaller additions or spaces used seasonally. While they may lack the efficiency and aesthetic appeal of other solutions, they can be effective for temporary or supplemental cooling needs.
For heating, baseboard heaters can be paired with window units for a simple, though not always efficient, solution.
Factors to Consider When Choosing an HVAC Solution
When it comes to selecting the right HVAC solution for your home addition, several key factors must be considered to ensure optimal comfort and efficiency. The decision-making process involves evaluating various aspects that impact the performance, cost, and overall satisfaction with your new space.
Energy Efficiency and Operating Costs
Energy efficiency is a critical consideration when selecting an HVAC solution, as it directly affects both your environmental footprint and long-term operating costs. High-efficiency systems, such as ductless mini-splits, may have a higher upfront cost but can offer significant savings over time compared to less efficient options like window units or baseboard heaters.
Installation Requirements and Complexity
The complexity of installation varies significantly between different HVAC options. Some systems require minimal structural modifications, while others demand extensive construction work, directly impacting both initial costs and the project timeline. It’s essential to assess these requirements to plan your addition project effectively.
Zoning and Temperature Control Needs
Zoning capabilities allow for independent temperature control in different areas of your home, which is particularly valuable for additions with unique usage patterns. Assessing your temperature control needs based on how the new space will be used is crucial. For instance, a home office used daily has different requirements than a guest room used occasionally.
Aesthetic Considerations for Your New Space
Aesthetic considerations, including the visibility of HVAC equipment and noise levels, play a significant role in choosing the right solution. For example, ductless units are more visible as they are mounted on walls, whereas ducted systems have only vents showing. The noise level of different HVAC options can significantly impact comfort, especially in spaces designed for relaxation or concentration.
To further enhance your decision-making process, consider the following key points:
- Assess the compatibility of the HVAC solution with smart home technology and programmable controls.
- Evaluate the expected lifespan of different HVAC solutions against their initial cost to determine the most cost-effective long-term option.
- Consider the benefits of zoned comfort solutions that provide designated energy-efficient heating and air conditioning for your new comfort zone.
Making the Right HVAC Decision for Your Home Addition
The right HVAC solution for your home addition is contingent upon several factors, including how you plan to use the new space. Your decisions about HVAC solutions will flow from the answer to that one question. For instance, if it’s a room you hope to use every day, making sure you have an efficient, quality solution is crucial.
On the other hand, if it’s a space you’ll only use during certain times of the year, a ductless mini-split or a more budget-friendly option like a window unit might be sufficient. It’s also important to consider the condition of your existing HVAC system. If it’s old and inefficient, this might be the perfect opportunity to replace it as you build the home addition, potentially saving thousands by combining the projects.
Several key factors should influence your decision:
– The intended use of the new space and its integration with your home.
– Consulting with multiple HVAC professionals to get tailored assessments.
– The potential for whole-home system replacement if your current system is aging.
– Coordinating HVAC installation with other construction work to minimize disruption and reduce costs.
– Considering future needs to prevent costly modifications later on.
– Local climate considerations and how they impact your heating and cooling needs.
– Balancing initial costs with long-term operating expenses and comfort benefits.
By carefully evaluating these factors and considering ductless and other HVAC solutions, you can make an informed decision that enhances your home’s comfort and value. Ultimately, the goal is to achieve a seamless integration of your addition with the rest of your home, both aesthetically and in terms of heating and cooling comfort.

