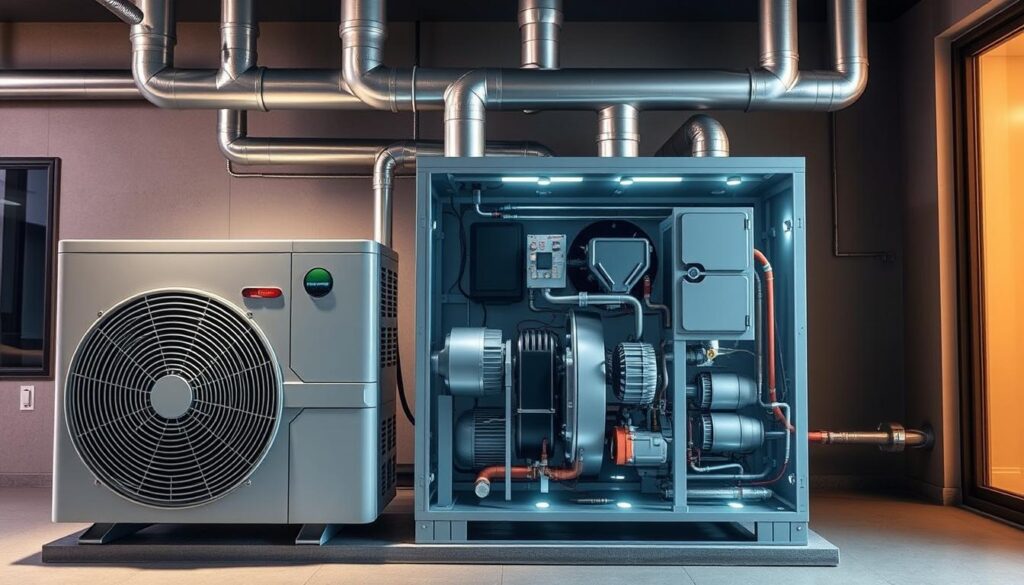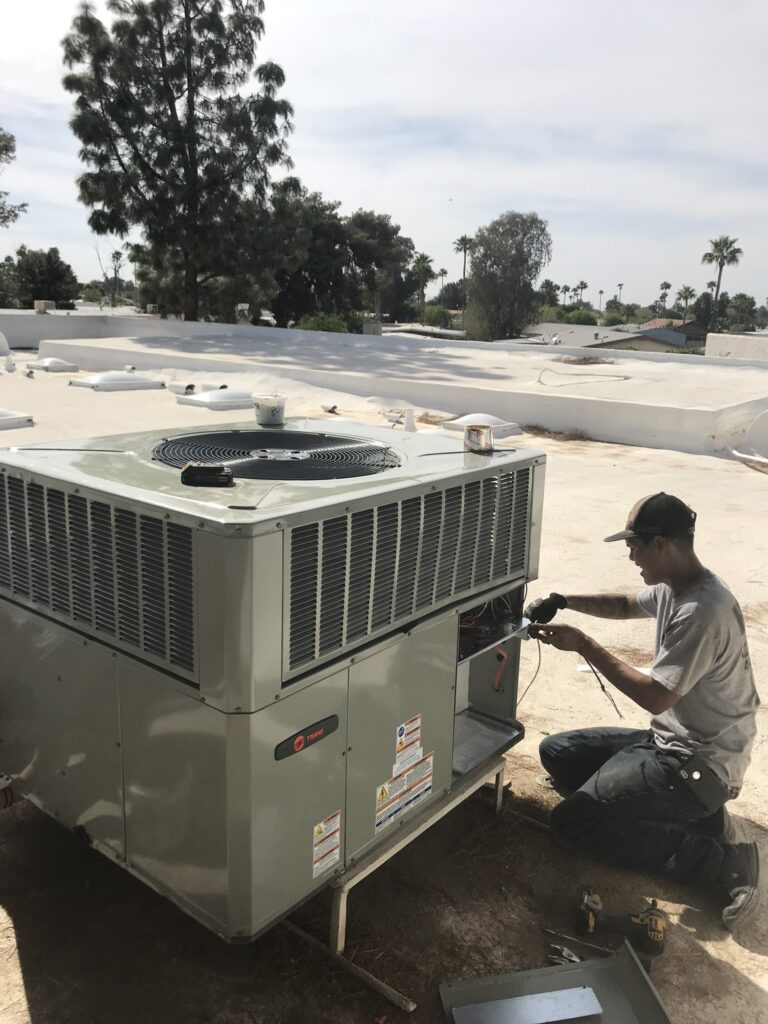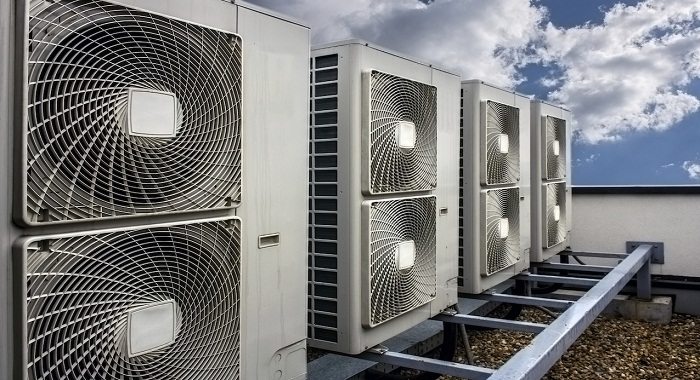HVAC System Sizing Calculator: What You Need to Know
Choosing the right HVAC system for your home is crucial for maintaining a comfortable indoor temperature while keeping energy costs in check.
An HVAC sizing calculator is a valuable tool that helps determine the correct size of the heating and cooling system needed based on your home’s specifications.
By calculating the required BTUs per hour, homeowners and contractors can avoid the costly mistakes of installing oversized or undersized units, ensuring optimal energy efficiency and comfort.
This comprehensive guide will walk you through the principles of system sizing, key factors affecting the size of your HVAC system, and practical steps for using HVAC sizing calculators effectively.
Key Takeaways
- Understand the importance of proper HVAC system sizing for energy efficiency and comfort.
- Learn how to use an HVAC sizing calculator to determine the correct system size.
- Discover the key factors that affect the size of your HVAC system.
- Find out how to avoid common mistakes when selecting an HVAC unit.
- Gain insights into the benefits of correctly sizing your HVAC system.
Understanding HVAC System Sizing

Proper HVAC system sizing is the foundation of a comfortable, efficient, and cost-effective home heating and cooling solution. It’s not just about installing a system that can heat or cool your home; it’s about ensuring that the system is appropriately sized for your specific needs.
Why Proper Sizing Matters
A correctly sized HVAC system operates at peak efficiency, providing consistent temperature control throughout your home while minimizing energy consumption and wear on equipment. Proper sizing ensures that your system maintains appropriate humidity levels, provides better air filtration, and creates a more comfortable living environment with fewer temperature fluctuations.
Moreover, a correctly sized system has significant financial benefits, including lower utility bills, reduced maintenance costs, and an extended equipment lifespan, which can save homeowners thousands of dollars over time.
Consequences of Incorrect Sizing
Incorrectly sizing an HVAC system can lead to a range of problems. An oversized system runs in short bursts, creating temperature swings, failing to properly dehumidify, and consuming excessive energy during frequent startups. As a result, “oversized HVAC systems work inefficiently… costing more in electricity/gas/oil/propane, and provide uneven comfort,” as noted by experts in the field.
On the other hand, an undersized system runs constantly without reaching the desired temperatures, leading to premature component failure and significantly higher energy bills. Thus, proper sizing is crucial to avoid these issues and ensure a comfortable, efficient home environment.
How HVAC System Sizing Calculators Work
The process of sizing an HVAC system involves complex calculations that take into account various factors about a home and its environment. These factors include the home’s size, insulation quality, window orientation, and local climate data, among others.
Manual J vs. Simplified Calculations
The industry-standard for HVAC sizing is the Manual J load calculation, developed by the Air Conditioning Contractors of America (ACCA). This comprehensive method accounts for detailed factors like duct leakage and insulation values to produce highly accurate sizing recommendations.
On the other hand, simplified calculations offer a more accessible alternative for homeowners. These methods use square footage multipliers and regional adjustments to provide reasonable estimates without requiring specialized software or extensive training.
BTU Calculations Explained
British Thermal Units (BTUs) are the standard measurement for heating and cooling capacity. Understanding BTUs is crucial as they relate to tons (1 ton = 12,000 BTUs) and determine the practical capacity of an HVAC system.
Simplified BTU calculations involve basic formulas, such as multiplying square footage by 25 BTUs for base load and adding additional BTUs for factors like windows, doors, and occupants. While these calculations have limitations, they serve as valuable screening tools before consulting with HVAC professionals.
By understanding how HVAC system sizing calculators work, homeowners can make more informed decisions about their heating and cooling needs. Whether using the detailed Manual J method or simplified calculations, the goal is to ensure the HVAC system is properly sized for optimal performance and efficiency.
Key Factors That Affect HVAC System Size
Sizing an HVAC system correctly requires a comprehensive understanding of the factors that influence its operation and efficiency. Various elements contribute to the heating and cooling demands of a home, making it essential to assess these factors accurately.
Square Footage and Room Dimensions
The square footage of conditioned space serves as the foundation for all sizing calculations. It’s crucial to consider not just the floor area but also ceiling heights and the layout of the home, including open floor plans. Larger rooms or high ceilings increase the volume of air that needs to be heated or cooled, directly impacting the required HVAC system size.
Climate Region and Geographic Location
Climate region and geographic location significantly affect HVAC sizing requirements. Homes in extreme climates, whether very hot or very cold, require HVAC systems with different capacities compared to those in moderate zones. For instance, homes in areas with harsh winters need more robust heating systems, while those in hot, sunny regions require more powerful air conditioning.
Insulation Quality and Home Construction
The quality of home insulation and construction methods play a critical role in determining HVAC system size. Well-insulated homes with high R-values can retain heat better, potentially reducing the required HVAC capacity by 30% or more. The type of building materials used and the construction techniques employed can significantly affect heat transfer and retention.
Windows, Doors, and Air Tightness
Windows and doors are significant sources of heat gain and loss, accounting for up to 30% of heat loss according to Energy.gov. Factors such as the number of windows, their orientation, glazing type, and air tightness can significantly impact HVAC system requirements. Ensuring that windows and doors are energy-efficient and properly sealed is crucial.
Occupancy and Heat-Generating Appliances
Internal heat sources, including occupants and heat-generating appliances, contribute to the overall heat load calculation. Each person adds approximately 100-400 BTUs, depending on their activity level. Kitchen appliances, electronics, and lighting also generate heat, affecting the cooling requirements of the home.
Understanding these factors and how they interact is crucial for determining the correct size of an HVAC system. A comprehensive assessment, rather than relying on rules of thumb, ensures that the system is appropriately sized for the specific needs of the home.
Step-by-Step Guide to Using an HVAC Sizing Calculator
Determining the correct HVAC system size for your home can be simplified by following a step-by-step guide to using an HVAC sizing calculator. This process involves several key steps that help ensure you get an accurate estimate for your heating and cooling needs.
The first step is to determine the square footage of your home. This involves measuring each room or taking exterior measurements and subtracting any unconditioned spaces like garages or attics. It’s also important to account for ceiling height, as higher ceilings can significantly impact the volume of space that needs to be heated or cooled.
Next, you’ll need to account for various factors that affect your home’s heating and cooling requirements. This includes assessing the insulation quality, sun exposure, number and type of windows, and the presence of exterior doors. For example, each window is typically considered to add 1,000 BTUs to your total, while each exterior door adds another 1,000 BTUs.
Occupancy and heat-producing appliances also play a significant role in determining your HVAC system’s size. For every person occupying the space, you might need to add between 100 to 400 BTUs, depending on the activity level. Major appliances and lighting can also generate heat, affecting your cooling needs.
Let’s consider an example calculation for a 2,500 square foot house with 12 windows, 3 exterior doors, and 4 occupants. The base BTU calculation starts with 2,500 sq ft × 25 = 62,500 BTUs. Adding the factors: 4 people × 400 BTUs/person = 1,600 BTUs, 12 windows × 1,000 BTUs/window = 12,000 BTUs, and 3 exterior doors × 1,000 BTUs/door = 3,000 BTUs, we get a total of 79,100 BTUs.
Once you have your total BTUs, you can convert this to tons by dividing by 12,000, which is essential when discussing equipment options with HVAC contractors. For instance, 79,100 BTUs divided by 12,000 equals approximately 6.6 tons.
While using an HVAC sizing calculator provides a valuable estimate, it’s crucial to have your calculations verified by a professional using Manual J calculations before making any final decisions on equipment.
By following these steps and understanding the factors that influence your HVAC system’s size, you can ensure that your home is equipped with the right capacity for both heating and cooling, enhancing comfort and efficiency.





